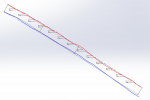Hello,
I'm trying to model a staircase.. haven't done anything like it in solidworks before. I drew the steps and everything, to know where everything should be at and then went on to draw the frame, which will be made out out 2mm sheet metal. The frame's dimensions all through are 240x240mm.. all is good and fun until I get to the bend..
I've tried lofting it... sweep.. everything I could possibly imagine.. but only with the help of 3D Sketch splines do I get anywhere close to the desired end product.
I need the form to be continously unchanged shape of 240x240mm.. otherwise, when I flatten the surfaces - it comes out all wumbo-jumbo.. thus making all of this moot, because that's the thing i need most -the flattened shape of the bend for fabrication.
I hope someone can help me please!
Thank you!!
I'm trying to model a staircase.. haven't done anything like it in solidworks before. I drew the steps and everything, to know where everything should be at and then went on to draw the frame, which will be made out out 2mm sheet metal. The frame's dimensions all through are 240x240mm.. all is good and fun until I get to the bend..
I've tried lofting it... sweep.. everything I could possibly imagine.. but only with the help of 3D Sketch splines do I get anywhere close to the desired end product.
I need the form to be continously unchanged shape of 240x240mm.. otherwise, when I flatten the surfaces - it comes out all wumbo-jumbo.. thus making all of this moot, because that's the thing i need most -the flattened shape of the bend for fabrication.
I hope someone can help me please!
Thank you!!



