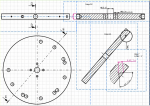Hello everyone !
This part is a little bit difficult for me, and I've got many difficulties with the drafting of it. I hope someone could help me, to see if it's clear. This is the part I'm talking about, and the drafting that goes with it.
The upper text in the first drafting page says that two holes of the same size have an angular difference of 90 degrees. Instead of explaining everything, maybe it would be easier if one could just look at it and tell me if it corresponds to the 3D part.
I don't know if there are info's missing, as I'm the one who made it, so it's pretty difficult to look at it from a different perspective.
Thanks a lot in advance !
Stay safe
This part is a little bit difficult for me, and I've got many difficulties with the drafting of it. I hope someone could help me, to see if it's clear. This is the part I'm talking about, and the drafting that goes with it.
The upper text in the first drafting page says that two holes of the same size have an angular difference of 90 degrees. Instead of explaining everything, maybe it would be easier if one could just look at it and tell me if it corresponds to the 3D part.
I don't know if there are info's missing, as I'm the one who made it, so it's pretty difficult to look at it from a different perspective.
Thanks a lot in advance !
Stay safe





