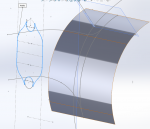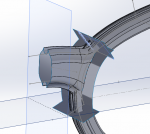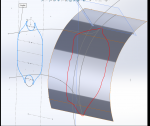Cad2homebuild
New member
Hello.
I hope that a highly skilled designer here can advise me on a method for creating a loft that terminates at a curve. I'm creating eyeglass frames and the bridge needs to merge with the eyeglass surround. I can't extend past and cut the overflow because the loop has a complicated profile. I thought about one method of creating four surrounding sketches, but don't have enough experience with that. I intend to 3D print this and run steel wire where the circles are as a reinforcing element.
If you can name a technique to solve this, then I'm happy to research it, I just don't know what feature to use.
Thank you very much in advance for the help.
I hope that a highly skilled designer here can advise me on a method for creating a loft that terminates at a curve. I'm creating eyeglass frames and the bridge needs to merge with the eyeglass surround. I can't extend past and cut the overflow because the loop has a complicated profile. I thought about one method of creating four surrounding sketches, but don't have enough experience with that. I intend to 3D print this and run steel wire where the circles are as a reinforcing element.
If you can name a technique to solve this, then I'm happy to research it, I just don't know what feature to use.
Thank you very much in advance for the help.






