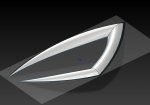bilalbajwa
New member
Guys i am so frustrated  trying to figure out how to model this part. As you can see in the attachments i have a lower 2d triangular part. And above it in 3d space the middle edge is drawn. I want to loft the two sketches but it wont let me because of open and closed loop sketches. Any ideas ?
trying to figure out how to model this part. As you can see in the attachments i have a lower 2d triangular part. And above it in 3d space the middle edge is drawn. I want to loft the two sketches but it wont let me because of open and closed loop sketches. Any ideas ?
Approach 2 : I also extruded the 2d surface few mm and than did fillets on the edges but it gave me a round surface; however, as shown in picture i attached i need a sharp surface.
I attached my SW effort and a pic of what i want.
Approach 2 : I also extruded the 2d surface few mm and than did fillets on the edges but it gave me a round surface; however, as shown in picture i attached i need a sharp surface.
I attached my SW effort and a pic of what i want.





